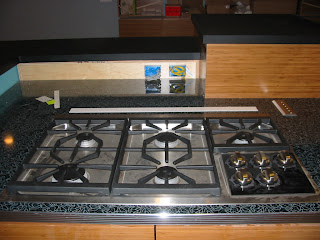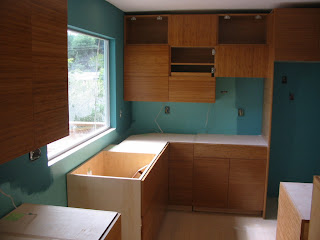

One of the features I wanted in the new kitchen was a book shelf to keep my cookbooks. So it was built into the island. I now have more than enough room to keep the books in one place and there's room for more. I've got some already on the shelf but there are more still tucked away in boxes.
Christmas time brought some additional books that will be added to the collection. Santa brought me The Gardener's A to Z Guide to Growing Organic Food. While not technically a cook book, it will be a big help in the garden. The book goes alphabetically through most of the fruits and vegetables one might grow and provides information on growing, watering, pests, diseases, and harvesting tips (all organically).
At a recent Costco visit I picked up Alice Water's The Art of Simple Food. For each section she has a lengthy discussion on the particular item. Each recipe is followed by 4-5 variations that one could try. There is a great introduction with tips on ingredients and hardware that every kitchen should have.
Santa also brought The Vegetarian Times Complete Cookbook. It is packed with over 600 recipes arranged traditionally. It looks like it will provide some interesting new ideas.
After Christmas, we spent a day in Half Moon Bay and I brought home some books from the used book stores there. I bought The Silver Palate Cookbook because someone once made a recipe from it and when I asked where the recipe came from I was told it was this cook book. When I said I didn't have it I got, "You don't have this cook book!?!?" So now I do. This one has an interesting butternut squash soup recipe I will try next week. I have a box of about 14 squash that I grew in the fall.
Finally, I also picked up Michael Pollan's Second Nature. I have read most of his other books and thoroughly enjoyed them. So I'm looking forward to reading this earlier work of his.













































